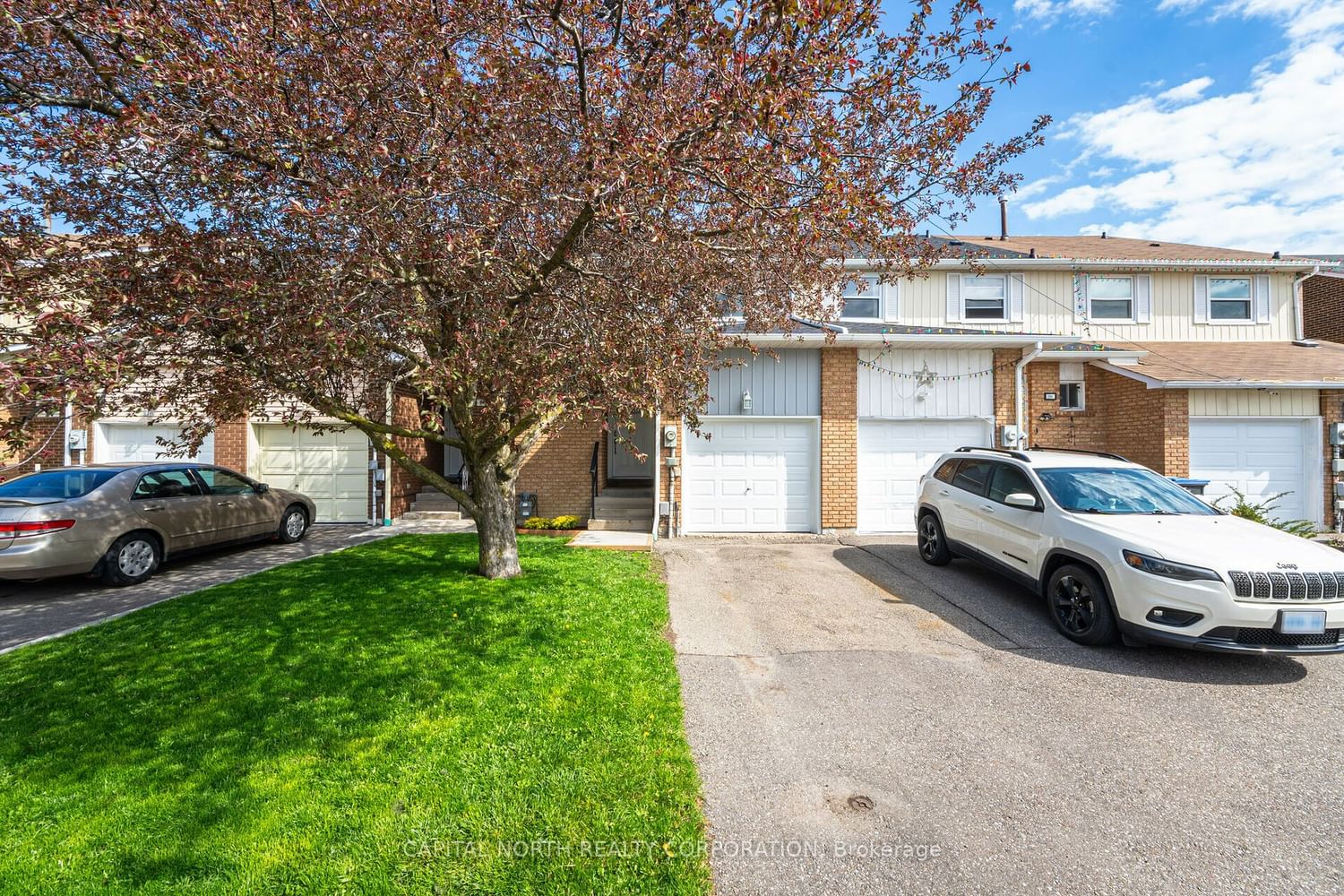$799,000
$***,***
3-Bed
2-Bath
1500-2000 Sq. ft
Listed on 5/2/24
Listed by CAPITAL NORTH REALTY CORPORATION
Welcome Home To Your Slice Of Paradise. This Move In Ready, 3 Bdrm, 2 Bath Townhome Has Been Updated From Top To Bottom. Your Home Features 2 Large, And Bright Living Rooms, A Completely Renovated Galley Kitchen With Porcelain Tiles, Quartz Counter, Ceramic Backsplash, SS Appliances And Pot Lights. A True Pleasure To Cook In! On The Upper Floors You Will Find 3 Spacious Bdrms With An Updated 4 Piece Bathroom, And A Master Bedroom With A Custom Built Wall To Wall Closet. The Ground Floor Features A Large Living Room With A Walkout To Your Beautiful Private Fully Fenced Oasis Featuring A Deck And Shed. Ground Floor Also Has Access To Garage And Backyard. Your Home Has Been Extensively Renovated From Floors To Kitchen, Bathroom To Windows To Roof, Eavestroughs, Furnace, Air Conditioner And Water Filter. All Within The Last 4 To 6 Years!
Conveniently Located Close To Hwy 410, Trinity Commons, Schools, Parks, Trails And So Much More. Don't Miss Your Chance To Make This Home Sweet Home!!!
W8300088
Att/Row/Twnhouse, Backsplit 5
1500-2000
7+2
3
2
1
Attached
2
Central Air
Fin W/O
N
Alum Siding, Brick
Forced Air
N
$3,554.44 (2023)
100.12x20.02 (Feet)
